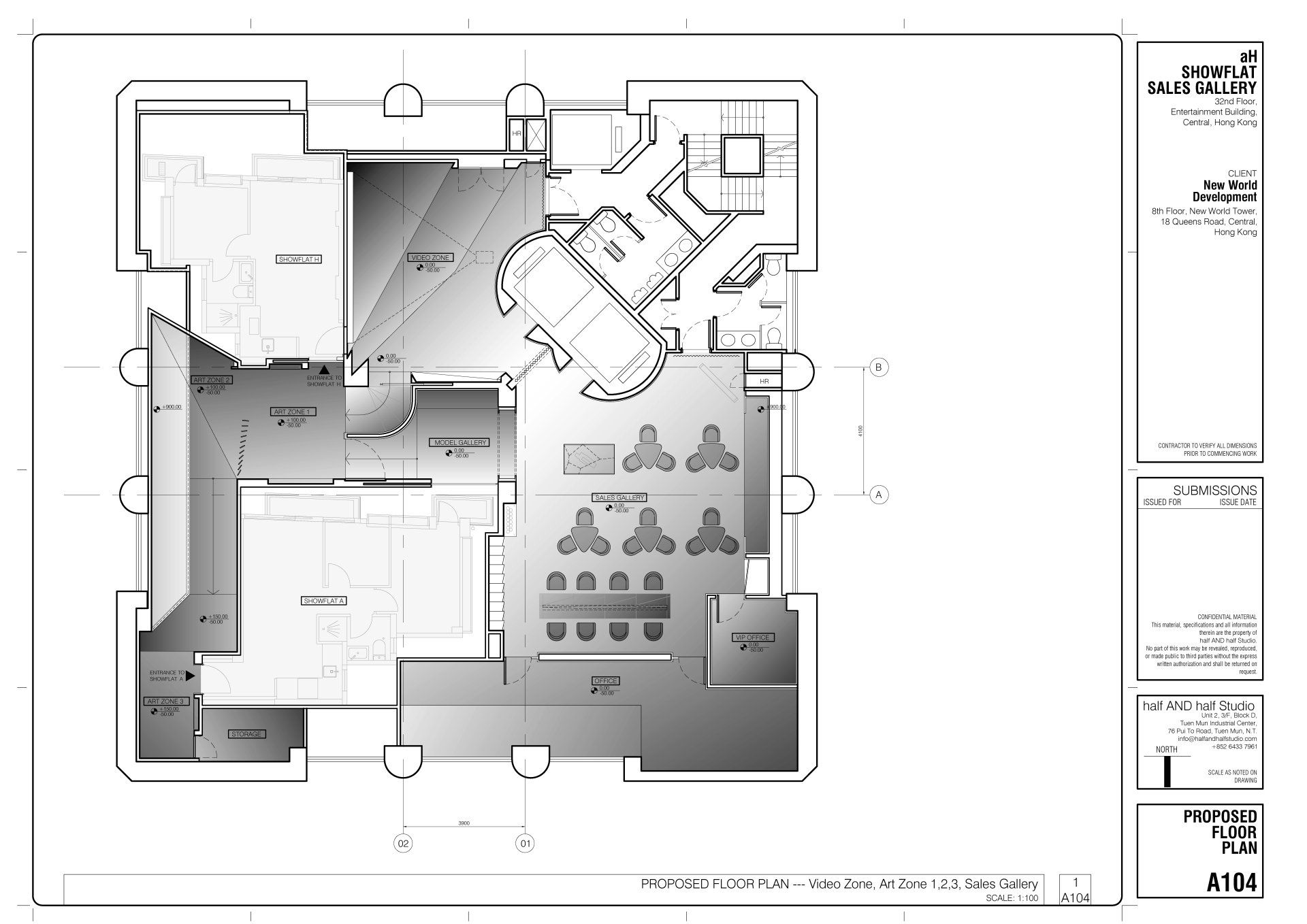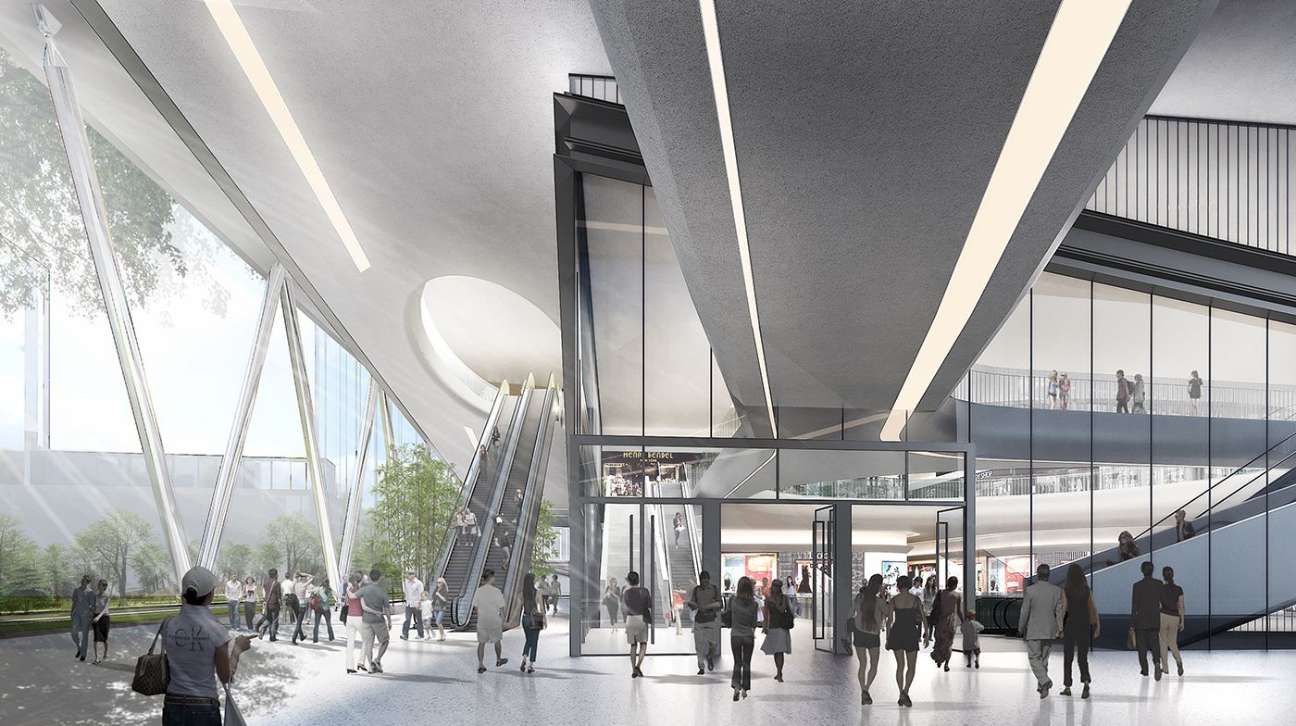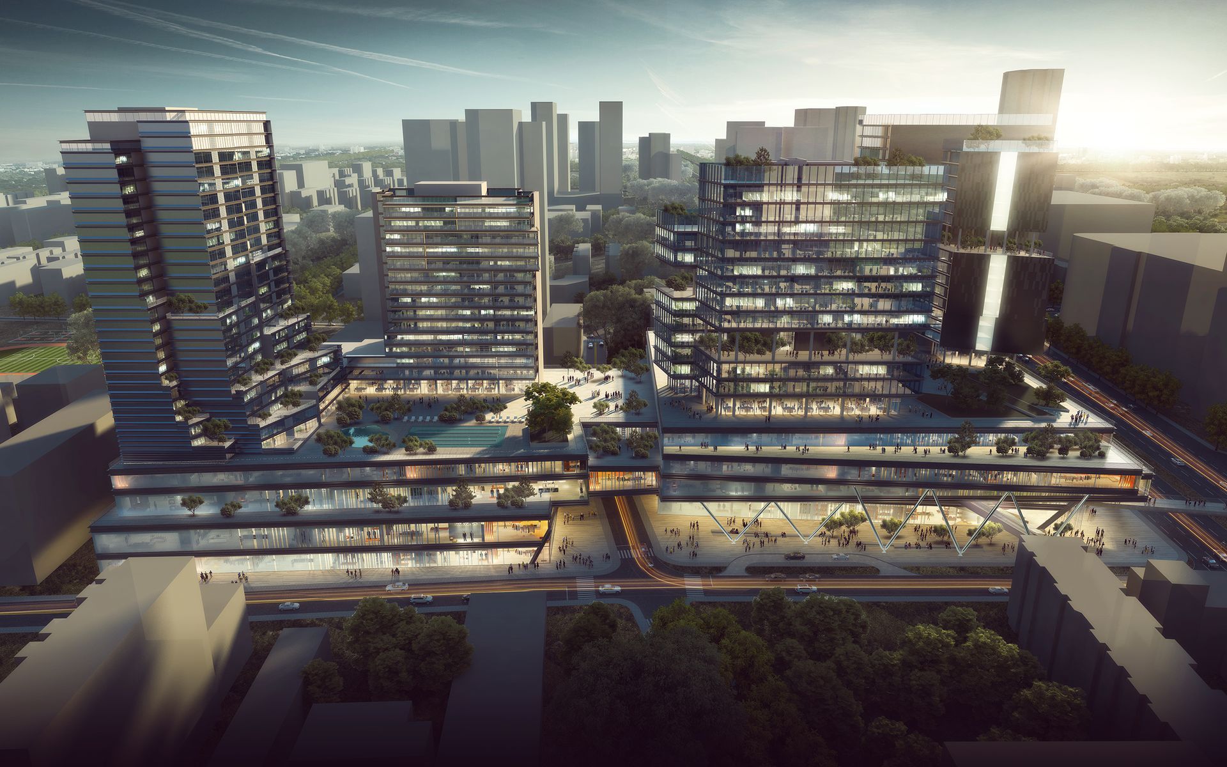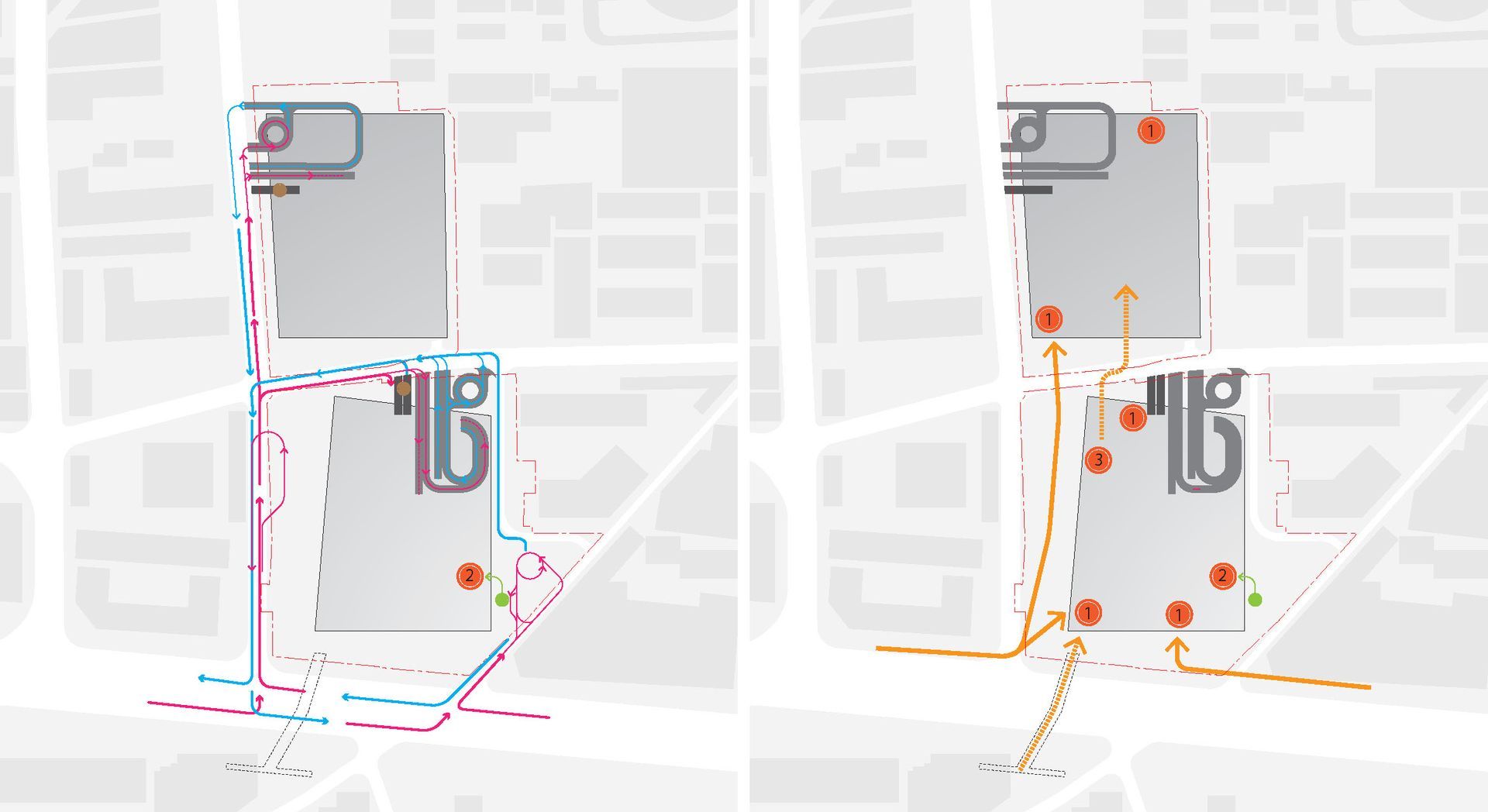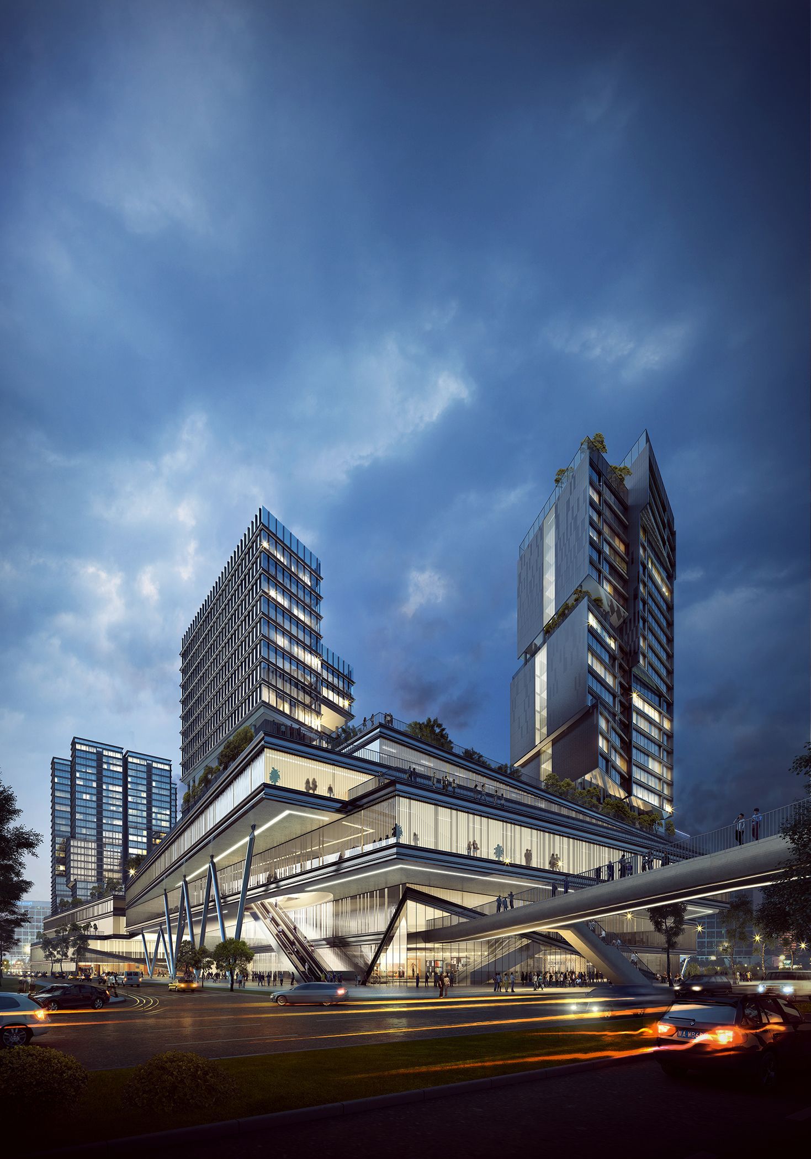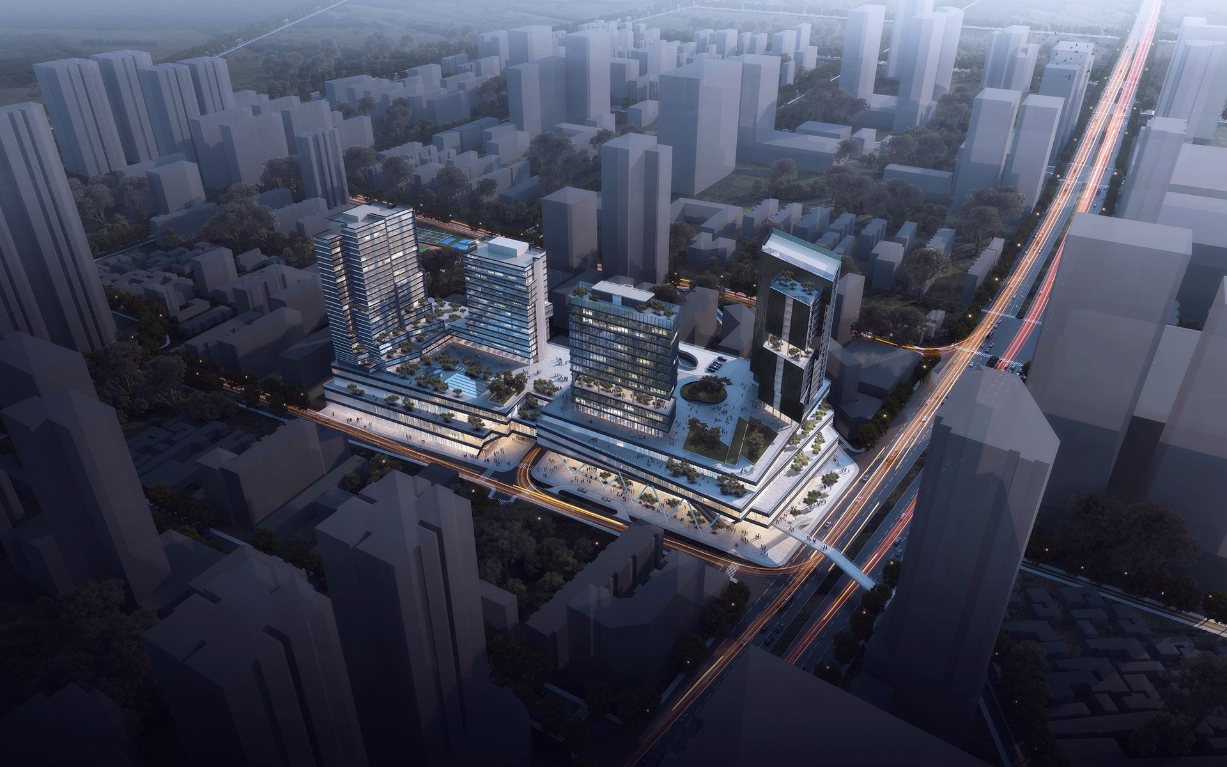dcXTD - A Mixed-use Development
With the intention of demolishing theirexisting building at the front plot, the client was intrigued by the possibility of combining the rear adjacent plot of land to create a mixed-use development complex that is suitable for the city of Xi’an, specifically in this area that is adjacent to the ancient city walls.
Totaling slightly less then 240,000 sq.m., the intention is the have the programme include a hotel, office, apartments, service apartments, retail, parking and outdoor spaces.
Spanning across two plots of land, one ofthe main issues is how to linkup the two area whilst maintaining a least amount of disruption and cross-circulation between pedestrian and vehicles; the idea is to create a permanent walk bridge / platform that links up the two podium at a higher level; this enables the continuous circulations between the two, but it also provides a covered area directly underneath, creating a relaxing outdoor space for the visitors and protecting them from the summer heat of Xi’an.
Envisioned as a landmark for the area, the choice of material and lighting for the devel- opment has become the utmost paramount importance. The choice was made to create a glowing lantern, acting as a beacon for the area, and the interplay of transparency, translucency, and opaque was thoroughly used on the facade to create a simple podium, whilst showing the activities taking place inside to animate a rather typical static facade.
The general massing of the podium was shifted and rotated at different directions to provide a lightness that is not usually associated with a mixed-use development of this size, and it also enables plenty of outdoor spaces, covered spaces, balconies to be created that potentially provide ample of exterior experiences for restaurants, cafes, and shops.
design = half AND half Studio
client = Withheld
location = Xi'an, China
year = 2018-19
status = concept design
programme = hotel, office, apartments, serviced apartments, retail, parking, outdoor spaces
size = 239,688 sq. m.
*shortlisted - Display Category, INSIDE-Festival of Interiors 2017



